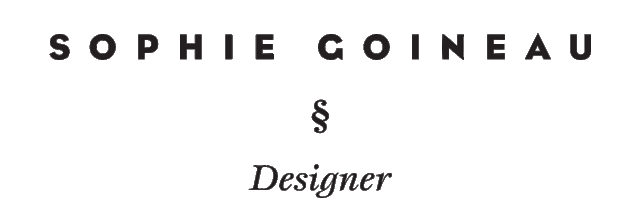DESIGNER SOPHIE GOINEAU COMPLETES PALM DESERT LOCATION IN THIRD PORTA VIA COLLAB
PALM DESERT, CALIFORNIA | 2022 The newest addition to restaurateur Peter Garland’s Porta Via series embodies all the dramatic visuals of iconic Desert Modernism, fully integrated into a new decade with Sophie Goineau’s signature contemporary details. “We tamed the vibrant colors and impressions of quintessential desert structures in the area- bringing in more wood, earth and organics that calm down the sun- while enhancing the identity of the existing architecture in respect to the language of Palm Springs,” Goineau explains.
The designer’s reworking of the interior and exterior structure recalls important elements of the mid-century “free architecture”, where a building’s architecture merges with nature and the natural terrain. Classic features like recessed plantings in the flooring and banquet units throughout the dining rooms evoke renowned projects like the Elrod House, designed by architect John Lautner for designer Arthur Elrod in 1969, and A. Quincy Jones’ historic Rancho Mirage property, Sunnylands. “We incorporated a reverse flow; instead of just the traditional indoor to outdoor space, we brought more of the outdoors inside.”
“As a native Angeleno, I’ve spent a good amount of time in the desert and have always found the San Jacinto mountains magical,” says Garland. “Sophie has embraced and celebrated the mid-century architecture of the desert into the design of the restaurant.”
Executing a human scale of architecture was a crucial elemental challenge while reimagining the existing building. The original entry atrium was over 25’ high - the team modified to a more relatable scale, resulting in the redesign concept for the whole restaurant interior. Additional space upstairs required entirely new access, incorporating a new exterior staircase as a main architectural feature that transformed the back facade.
A favored Goineau technique is to employ floating walls, amplifying the flow within spaces and creating a sense of privacy; as she describes, “isolation combined with freedom.” Applications of wood in various modalities throughout; walnut fluted paneling, overlapping ceilings in lightweight, thermally modified ash, and pergola-like overhead screens; allow the light to play in its natural environment of sun and open air.
Every wall and feature serves a purpose, from mirror applications to extend the visual space, to terra cotta clay and stucco applications and accents inspired by folkloric symbols, and locally procured concrete breeze block screens on the façade- an archetypal feature of regional buildings, here ingeniously used to enclose the restaurant’s entrance and conceal an exterior service staircase. The corner-situated restaurant has three surrounding patios, and the building’s steel overhanging cantilevers combined with glass walls are evocative of trademark structures from mid-century architects Harold Levitt and Paul R. Williams. “These features created the recipe for scenes of parties and gatherings in these unconfined spaces,” the designer says. “That was the essence I wanted to express.” At 5,000 square feet, the Palm Desert location will be the largest Porta Via, and permanently expanded the sidewalk and street by 1,500 feet.
"Coming out of the pandemic," Garland explains, "the gain in popularity and necessity of outdoor dining made us shift our plans a bit midway through the design phase. We negotiated with the city to expand the sidewalk and street to provide extensive outdoor dining space." The terrace required modification of the sidewalk, street and parking, with key redesign of the sliding doors. The alteration has been received with gratitude and appreciation by a community immersed in local culture for generations, a supplement that has become a proud, instantly integral part of the city landscape.
Clever, functional use of space is a trademark of Goineau’s projects. At this Porta Via, retractable tambour doors on cabinetry and shelving units reflect both 1960’s case piece furnishings, and the maximized storage elements found in desert-dwelling RV culture. Simplicity and sustainability in materials were the key focus in the sourcing process, using local and continental materials whenever possible to avoid long distance transport- in particular the labor intensive applications of indigenous woods, green marble countertops and concrete breezeblocks.
The box shelf detailing with metal and colored glass at the recessed bar is a nod to Charlotte Perriand’s classical outfittings at Le Corbusier, while individual elements- green Terrazzo flooring, pistachio leather banquettes, cane rattan chairs, Herman Miller’s retro, elongated oblong light fixtures, locally sourced green marble countertops and vintage floral linens- all contribute to the key points that make the property an entirely updated modernist vision, resonating with the land, local history, and architectural landmarks that have defined and attracted people to the Palm Desert community for decades.
