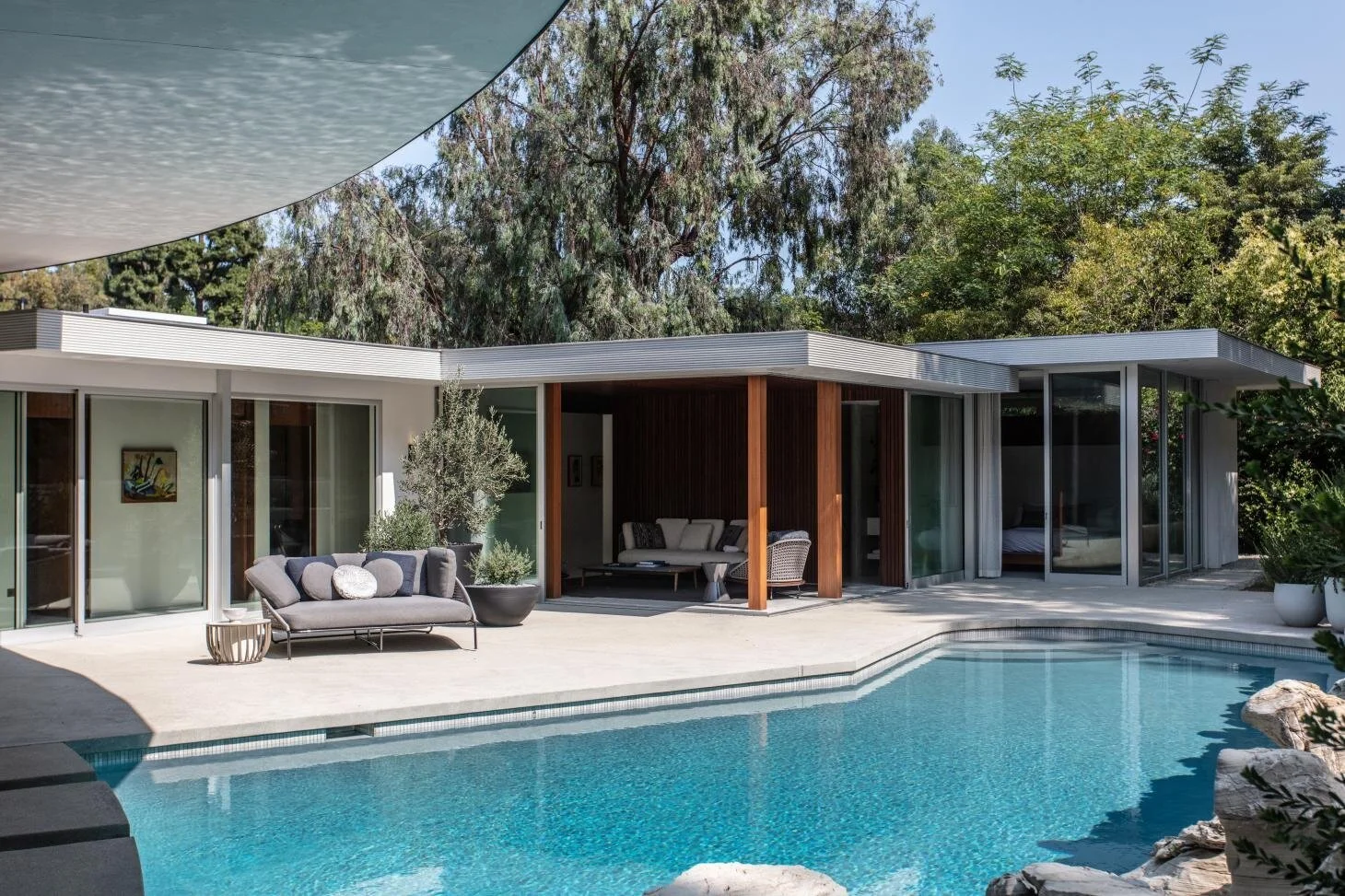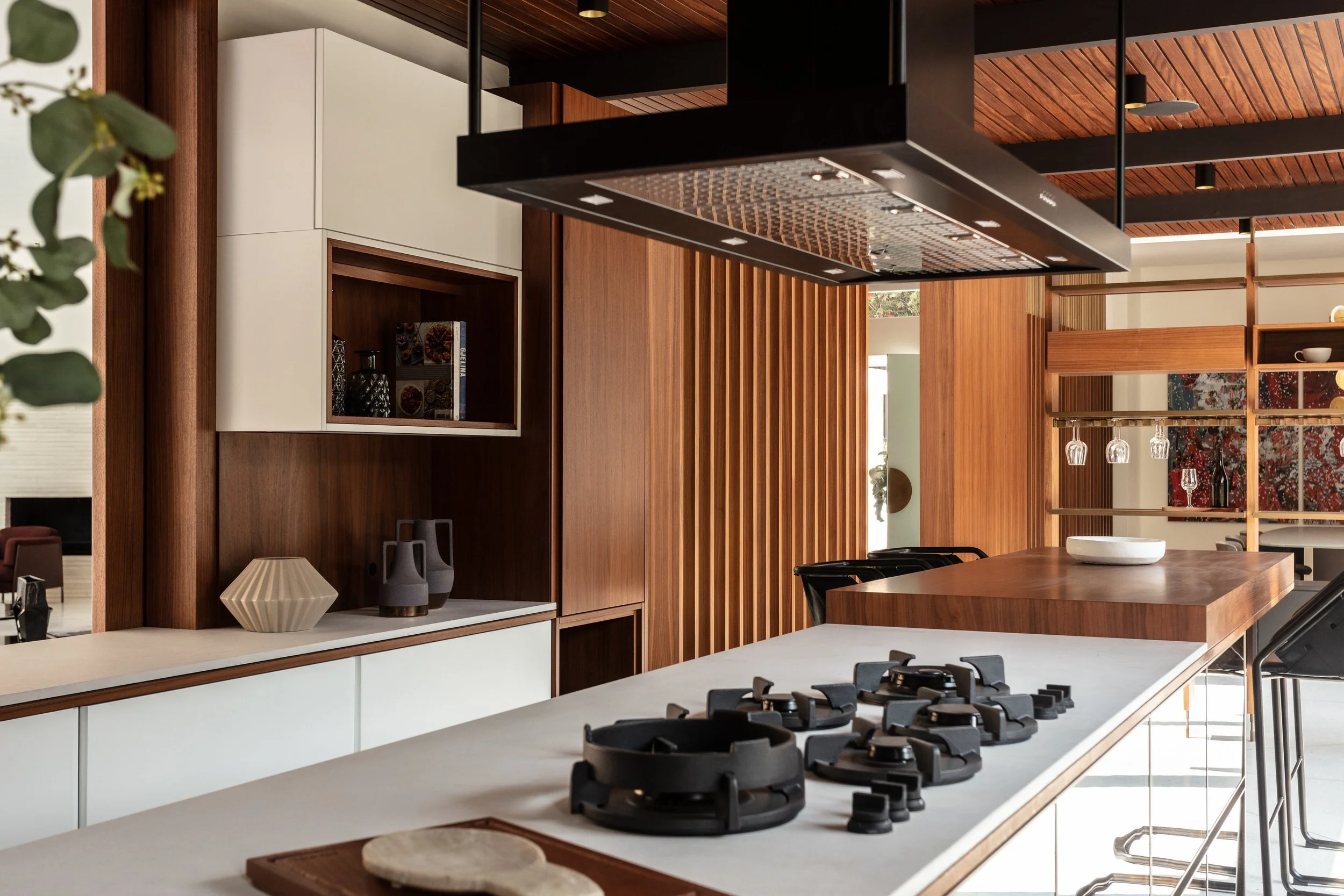Interior Designer Sophie Goineau Brings High Craft and Design Philosophy to a Beverly Hills Restoration That Gives Minimalist Masters A Run for Their Money
In a recent article published in Wallpaper magazine, Sophie Goineau’s impressive restoration and redesign of Cove Way, a midcentury modern home in Beverly Hills, was featured in-depth, highlighting Goineau’s deft ability to infuse an historical structure with modernist touches, bringing the distinctive 50’s era property back to its original beauty.
Cove Way is a spectacular example of midcentury modernist architecture, designed in 1957 by Alfred Wilkes and positioned on a lush, beautifully landscaped parcel of land in prime Beverly Hills. The home features clean straight and curved lines throughout; and the midcentury height ceilings are countered beautifully by the omnipresent glass expanses that visually expand its interiors, opening onto fabulous gardens and a classic Hollywood-style backyard pool.
The restoration and interior redesign of Cove Way constituted a two-year project from research to fruition, and the result reflects some of Goineau’s most distinctive strengths as a designer.
The stylist-turned-interior designer, a graduate of both business and professional design school, was tasked with refreshing the space. She did so deftly while paying notable reverence to the structure’s original architecture and overall aesthetic. Goineau accomplished this by opening up the interior spaces while employing high levels of both design philosophy and craft.
She says she was inspired greatly by French philosopher Gaston Bachelard, auteur of The Poetics of Space (1958), and translates her interpretation of his work through a visual language that invites indoor-outdoor living, speaks to open-air spaces, and the sensory dynamism and fluidity manifest in open floor plans. “‘These walls are objects, not just walls,’ she explains. ‘Screen walls filter light, and every day the light changes, creating living experiences. They don’t block anything. They will always be entrouvert, or partially open. Like humans.’”
In craft, Goineau truly excels. “The designer employed a variety of rich materials, including warm, brown timbers, colored terrazzo floor, brass details, bespoke joinery, and handmade clay Kolumba bricks designed by Peter Zumthor and Petersen Tegl (originally for the Kolumba art museum in Cologne). Inspirations for specially designed furniture and fittings range from Alexander Girard and the Miller House (in Columbus, Indiana) to Charlotte Perriand and Le Corbusier. Examples include the library’s built-in shelving system. ‘I love designing within a large box,’ says Goineau, ‘and here the concept is throughout the whole house, like sets of Russian dolls.’” (Designer Sophie Goineau refreshes midcentury Beverly Hills home, Wallpaper, September 2021).
Goineau filled the updated rooms with rich pieces from fine design lineages, to support the gravitas of the home’s framework and quality of her updated finishes, among other details. Goineau collaborated with Scott Strumwasser and Tash Rahbar of Enclosure Architects, on the architectural preservation of the building
The result is something for the Design books and covers of magazines, a seamlessly elegant translation of the modernist design philosophy into a sumptuously livable family home. One cannot help but anticipate seeing Goineau’s upcoming projects, which include the interior creation of a Malibu Villa, and a Porta Villa Palm Desert upcoming location.



